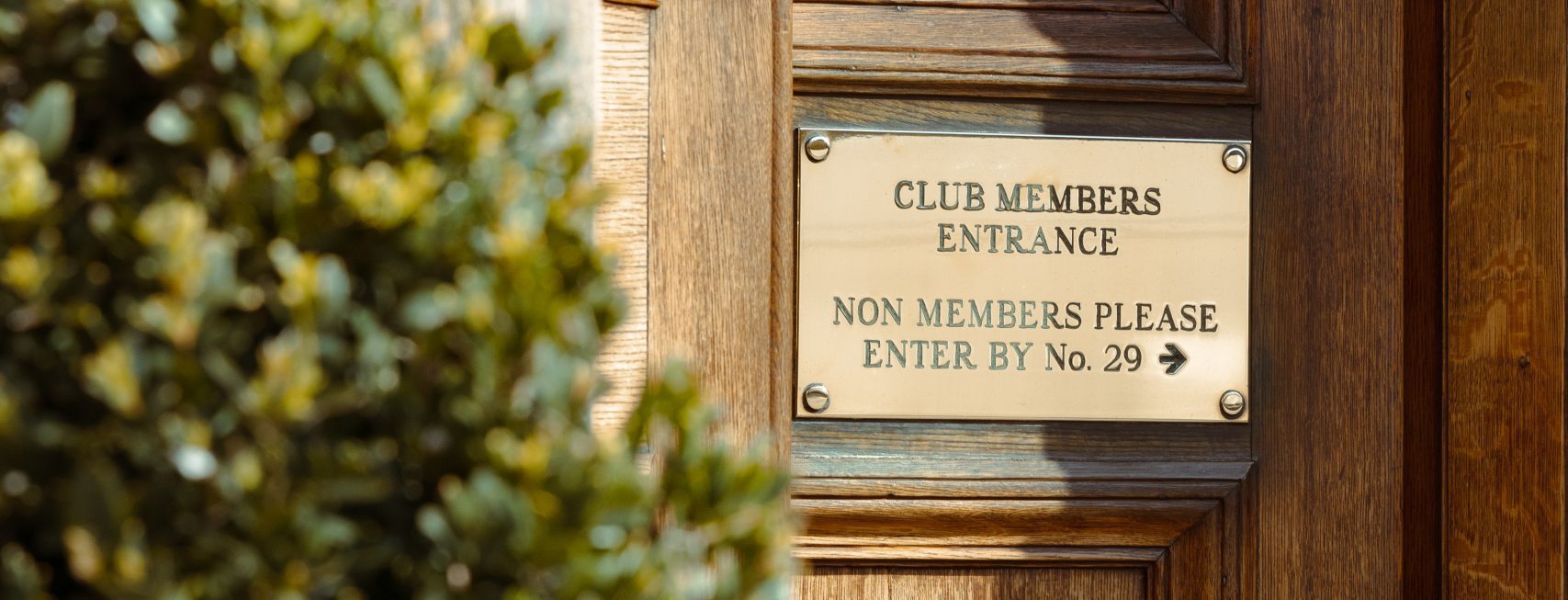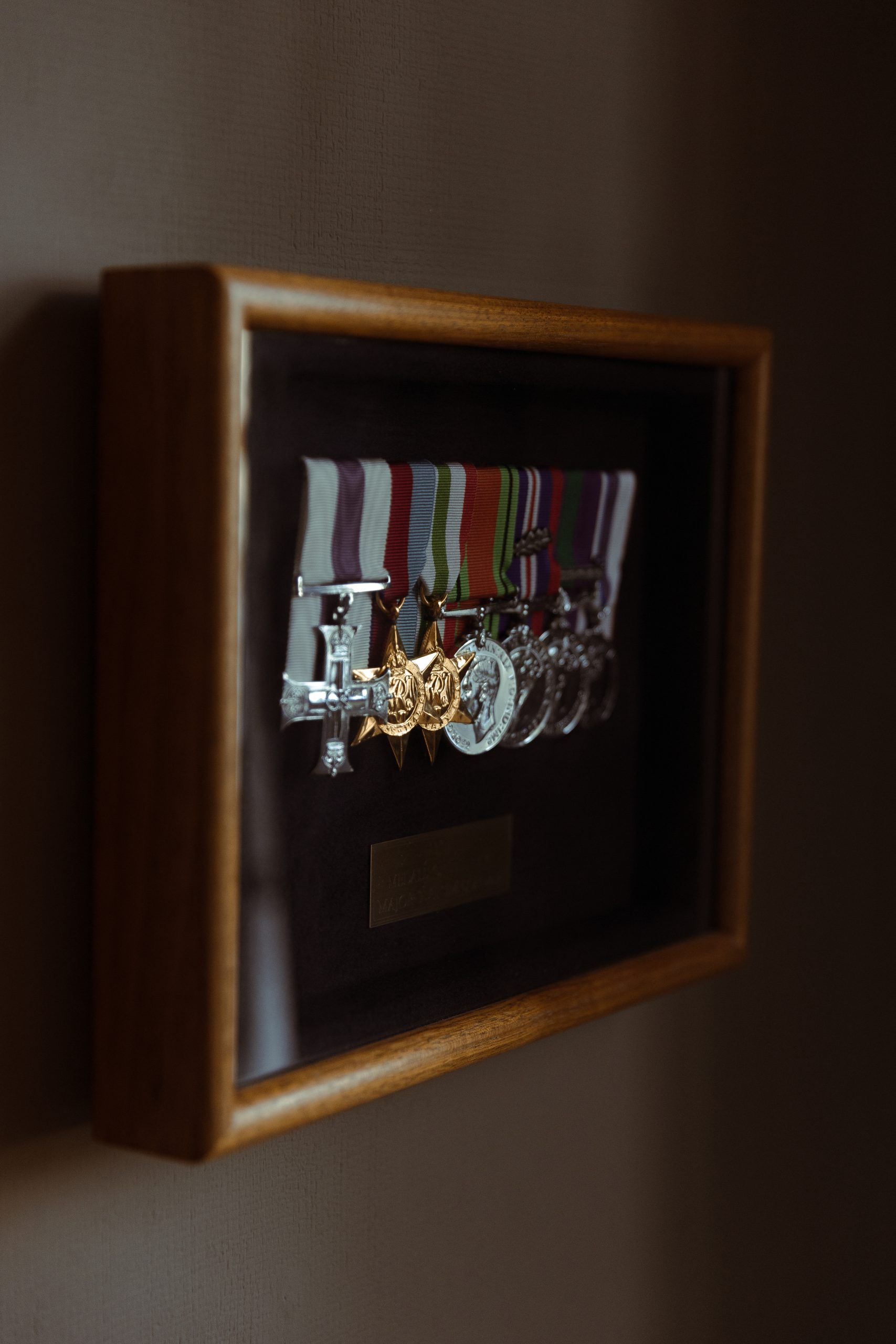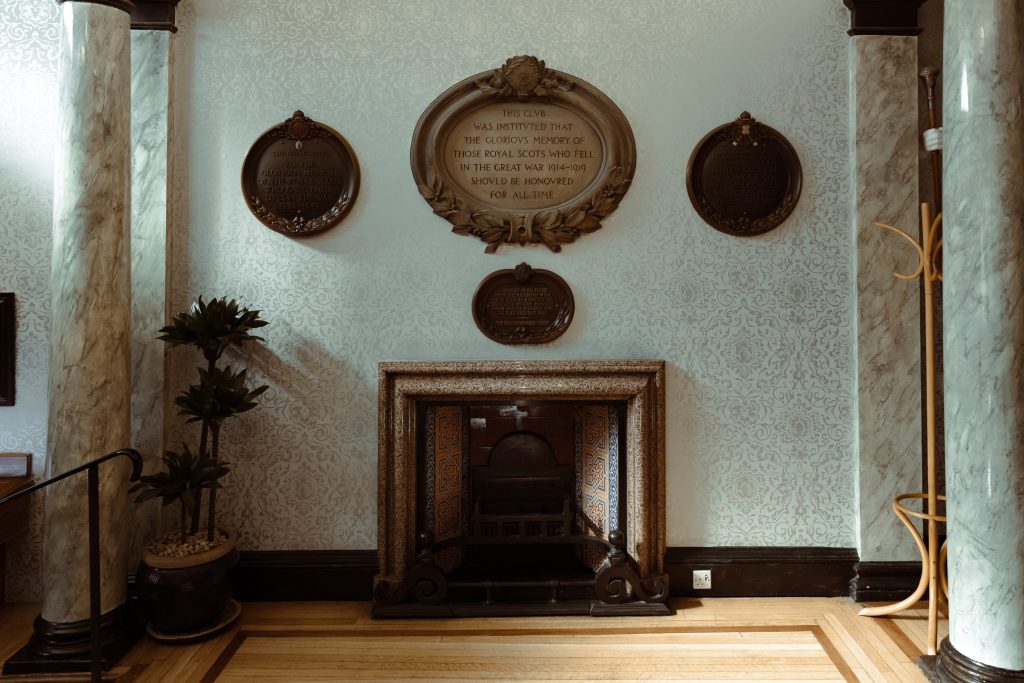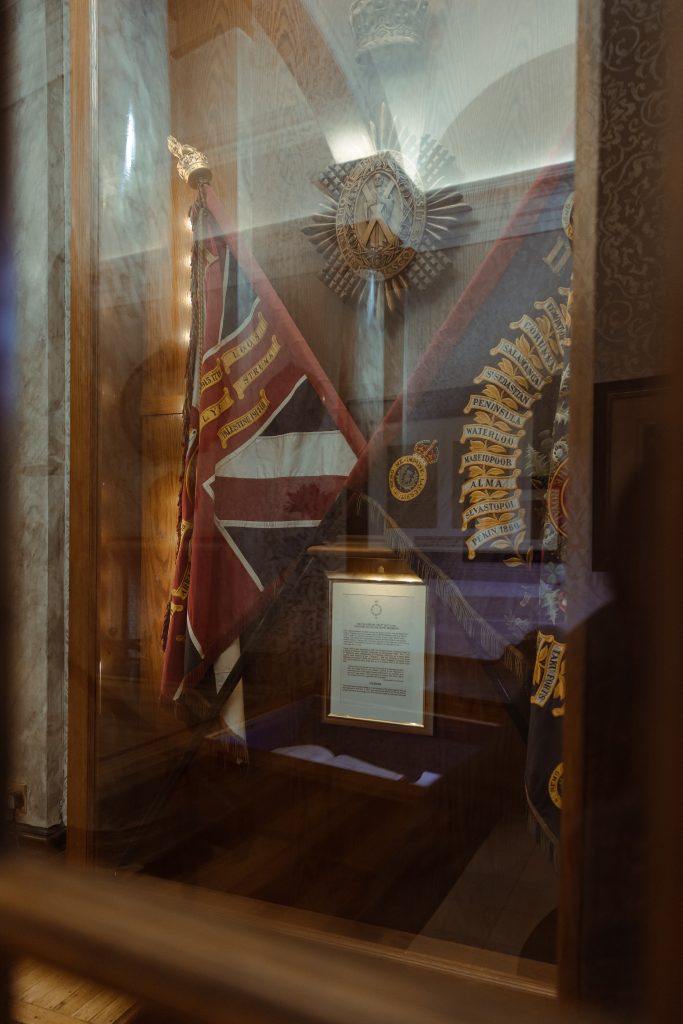A BRIEF HISTORY
OF THE BUILDING
THE ROYAL SCOTS CLUB, 29-31 ABERCROMBY PLACE
PLANNING, CONSTRUCTION AND EARLY OCCUPATION
The land on which the Club now stands had belonged to George Heriot’s Hospital since 1636 and in October 1800 Heriot’s Trust, the Town Council and other landowners promoted a competition for the development of all land north of Queen Street between Bellevue Crescent and India Street. Four winners shared the 150 guineas prize, but in 1801 Robert Reid was appointed to create a final plan using the best features of each design. A year later Reid, with assistance from another architect, William Sibbald, (the city’s surveyor), produced the layout of what became known as the ‘Second New Town’. That plan, was centred on Great King Street, included Bellevue Crescent, Royal Crescent, Royal Circus, Heriot Row and the first curved street in the New Town, Abercromby Place.
The Heriot Trust exercised strict control over the use and external design of the houses. They were all to be of uniform height but with the corner tenements a storey higher. The stonework at the front of the buildings was to be rock-faced in the basements, rusticated (vee-jointed) at ground floor level, and polished ashlar above. The ground at Abercromby Place falls steeply to the north and massive underbuilding of the roadway and buildings was required. The roadway, built on spoil dug from the foundations, is buttressed on the north by vaulted cellars which carry the footpath, and by a strong retaining wall on the south. The coal cellars and front areas were built at the original ground level but at 29-31 Abercromby Place the rear is over four metres lower than the front.
The houses in Abercromby Place were built on a grand scale with fine rooms for entertaining and usually incorporated a dining room on the ground floor and a large drawing room on the first floor which provided space for dancing. Parties and dinners were an essential element of 19th-century Edinburgh social life. The properties were greatly sought after both by affluent Edinburgh citizens and by country gentlemen who wished to own or rent properties in order that they and their families could participate in the ‘season’.
The first owners of No 30 were the Riddels of Ardnamurchan and Sunart who purchased it in 1811 for the sum of £3,370. In 1823 Mrs Margueritta Riddel sold the property to James Russel, an Edinburgh surgeon, for £4,000 and in 1842 John Inglis acquired the property for just £2,350. Charles Ross acquired the newly built property at No 31 in 1809 for £2,600. Nine years later he sold it for the same price to Richard Mackenzie. John Ord Mackenzie later inherited the property from his father and in 1854 he sold it to John Inglis for £2,300. Thus from 1854 onwards John Inglis, whose career in law was about to take off, became the owner of both 30 and 31 Abercromby Place.
THE INFLUENCE OF DAVID BRYCE
In 1857 Lord Inglis commissioned David Bryce, one of the pre-eminent architects of Victorian Scotland, to make a number of alterations to his property in order to update the classical Georgian house into an ultra-modern Victorian home. Bryce’s works can be seen today, largely unaltered from 1857, and they make a significant contribution to the richness of the Club’s interior.
Bryce added the cast iron balconies at the first-floor level. At the same time, the window sills were lowered to provide access. He also added the projecting porch at No 30, almost the only one in the New Town, which involved the removal of the entrance Platt and steps, put new steps inside the hallway, added the double-columned screen and Parthenon reliefs and altered the stairs in order that the lower flight faced the front of the building. (Originally they would have descended at right angles from a quarter landing to hall level as in No 29.) As a consequence of that change, the hallway leads directly to the stairway embellished by the elaborate baroque-carved French walnut balustrades to the first floor. Lord Inglis’s initials were incorporated into the balustrade on the first-floor landing. The French walnut balusters continue upwards from the first floor, but instead of carved panels their design is twisted barley sugar. The elaborate Victorian timber balustrades in No 30 contrast perfectly with the Georgian cast iron in No 29 which is probably how the stairway looked in No 30 when it was built. Note, however, that the lower part of the stairway in No. 29 has also been altered to face the front of the building. Both stairways are lit by beautiful cupolas, with the one in No 30 dating from 1819.
Bryce was also responsible for the elaborate French walnut shelving in the library, the Victorian cornices in the library, the members’ lounge, the cocktail lounge and the dining room and the Peterhead granite fireplaces in the entrance hallway, the library and the cocktail lounge. The ‘superior and beautifully made’ tiles in the library fireplace are thought to be Minton, while the brasswork on the library doors is by Cribbon of Wolverhampton. Bryce also embellished the three-door cases in the present dining room. The one that now leads to the kitchen boasts Corinthian columns, entwined by vine or ivy leaves, and is topped with a semi-circular pediment containing Lord Inglis’s initials. The pediment above the entrance doorway to the dining room incorporates the Riddel’s crest of a demi-lion rampant and the motto ‘Recte Faciendo Securus’ (Safe in Doing Right). Originally the door cases to the kitchen and the Scott Room were embellished by reclining nubile ladies, but these were subsequently removed. The fireplace, which was on the east wall of the present dining room, is now on the east wall of the Douglas Room but, unfortunately, it no longer boasts its over mantle mirror with wooden columns and pediment with the Riddel’s coat of arms.
THE REGIMENT AND THE CLUB
On 28 March 1633 King Charles I granted a Royal Warrant to Sir John Hepburn to raise a Scots regiment for service in France. Today that regiment is known as The Royal Scots (The Royal Regiment). Its sobriquet, ‘Pontius Pilate’s Bodyguard’, indicates its position on the ‘Right of the Line’ as the oldest infantry regiment in the British army. Over its 368 years of service, the Regiment has served seventeen British monarchs from the royal houses of Stuart, Orange, Hanover, Saxe-Coburg & Gotha and Windsor and the French Bourbon Kings Louis XIII and XIV. Prior to 1914, the Regiment had been awarded twenty-eight battle honours stretching from Tangier in 1680 to the Boer War, including service with Marlborough and Wellington, and campaigns in India, Burma, the Crimea and China.
During the Great War over 100,000 men served in The Royal Scots, the great majority of them coming from Edinburgh, the Lothians and Peeblesshire. Of that total over 11,000 were killed and over 40,000 wounded. A further seventy-nine battle honours were awarded for service between 1914 and 1918. Colonel Lord Henry Scott, fourth son of the sixth Duke of Buccleuch, commanded the 3rd (Special Reserve) Battalion of the Regiment from 1905 to 1912 and he was Honorary Colonel of that battalion during The Great War. Lord Henry was well aware of the awful suffering that the 1914-18 war brought to all ranks of the Regiment and it was he who conceived the idea that the Regiment’s memorial to those who served in The Great War should be useful rather than monumental. At his instigation, a meeting was held in Edinburgh on 11 March 1919 at which it was agreed that:
It is advisable at this time that steps at once be taken to provide a suitable Memorial to the Officers, Non-Commissioned Officers and Men of the Regiment, who have laid down their lives for their country in the recent war, and that this Memorial should take the form of a Soldiers’ Club, from which all the help and other schemes of the Regiment can be worked.
Later that year The Royal Scots Club was set up in temporary hutted accommodation in St Andrew Square, purchased from the American YMCA, and the hunt for permanent premises began.
The Trustees of the Club, under the chairmanship of Lord Henry Scott, considered several properties as a possible home for the Club, however, in November 1920 they purchased Nos 30 and 31 Abercromby Place from Alexander Wood Inglis, the elder son of Lord Inglis, for just £5,460 19s 6d. The Trustees thus acquired the property for £510 less than the original selling price over 100 years earlier.
In the transition from townhouse to Club few alterations were made to the front of the property although many were made to the rear. In 1921 the entrance platform to No. 31 was removed and the doorway was replaced with a window. (If you look closely the signs of that alteration are just visible.) At the same time, the opening was made between the entrance hallway and what is now the cocktail lounge. On the first floor, an opening was made between the dining room and the present-day kitchen, however, in 1922 the front half of the present kitchen was used as a dining area. At the same time, alterations were carried out on the second floor to create ten members’ bedrooms and a steward’s room. Some £7,700 was spent on these alterations. By 1925 a two-storey extension had been built to the rear to provide a function hall and kitchen on the upper level and a three-table billiard hall on the lower level. That extension, which cost in the region of £6,300, replaced the coach house and stables which had been built in 1877. In 1926, when membership was over 3,000, the Trustees were able to purchase the property at No 29 for £1,700. No 29 was then let as a separate property for three years, but in 1929 it was incorporated into the Club. That acquisition enabled the dining room to be extended eastwards and the creation of five more bedrooms giving a total of twenty-one members’ bedrooms.
THE CLUB TODAY
In 1980 No 29 was converted into offices and leased. Later the property was sold, but it was subsequently repurchased and integrated once more into the Club.
In 1988 the basement and sub-basement were converted into a health club.
During the late 1990s, a major programme of refurbishment was undertaken to modernise the bedrooms, establish a two-bedroom mews flat with an integral garage with access off Northumberland Street Lane, and redecorate the public areas and improve the facilities for conferences and meetings.
This was followed by further works which were started in 2008 after Fitness First relinquished their lease of the lower basement areas. This allowed the installation of a lift and the creation of the Princess Royal Suite, and Thirsty First Bar, the conversion of the Mews Cottage into 4 en suite bedrooms, a new bar for The Hepburn Suite and an outdoor balcony off the main lounge bar. These works cost in excess of £1.5M
Today the Club possesses twenty-seven high-quality, letting bedrooms, all with en-suite facilities; a beautiful, Georgian, fifty-cover dining room; a members’ lounge and library; a non-members’ cocktail bar and lounge and six rooms with excellent conference and banqueting facilities for meetings, conferences, private lunches, dinners or weddings.
The Club is home to an impressive display of silver and a wide range of artefacts. Most of the silver dates from the late 19th century or early 20th century and was originally the property of Militia or Volunteer battalions from Edinburgh, Peeblesshire and the Lothians. These units became integral parts of The Royal Scots as a consequence of the Territorial and Reserve Forces Act of 1907 and most were disbanded after The Great War. The name most frequently seen on the silver is the Edinburgh-based Queen’s Rifle Volunteer Brigade which later became the 4th and 5th Battalions The Royal Scots. The oldest item of silver is a George III circular rose bowl with oval embossing which was made in London in 1812. The most recent is the gift in 2001 of a pair of statuettes depicting a pikeman and musketeer of the Regiment at the time of its formation in 1633.
The largest and most intriguing artefact is the totem pole in the cocktail lounge. The totem pole was ‘liberated’ from its owner in British Columbia in 1939 by members of The Canadian Scottish. In due course, it crossed Canada and the Atlantic with that Regiment. Later in the war, when a move to join those fighting in Europe seemed imminent, the ‘liberators’ passed around the bonnet to raise funds to transport ‘their’ totem pole to a place of safety. As a consequence in 1943, it found sanctuary in the Club where it has remained ever since.
The entrance hall houses the memorials which are central to the Club’s origins. To the left of the entrance, in the display case, are the nominal rolls of those Royal Scots killed in both The Great War and the Second World War. Also in the display case is a casket containing earth from all the cemeteries in Belgium containing the bodies of Royal Scots. Above the display case is a copy of the address given by HRH The Princess Mary, the Colonel-in-Chief of The Royal Scots, at the formal opening of the Club on 10 August 1922. On that occasion, she unveiled the Memorial Tablet above the fireplace which commemorates the 11,000 Royal Scots killed during The Great War. The two other Tablets were added after the Second World War. One commemorates those Royal Scots, and the other members of The Canadian Scottish Regiment, which is affiliated with The Royal Scots, who were killed in that war. A third tablet was added in 2010 in memory of those Royal Scots who lost their lives between 1919 and 1939 and 1945 to the present day.
The Colours, located opposite the Memorial Cabinet were presented by HRH The Princess Royal, Colonel-in-Chief, at a parade in Dreghorn Barracks, Edinburgh, on 29 November 1948. The 1st and 2nd Battalions were amalgamated on 9 February 1949 and, as a result, these Colours were retained by the 1st Battalion. With the formation of The Royal Regiment of Scotland in 2006, the Colours of The 2nd Battalion of The Royal Scots (The Royal Regiment) were finally laid up on 5 October 2007 in The Royal Scots Club.
A recent addition to the main entrance is the painting of members of The Royal Scots Association marching past the Cenotaph on Remembrance Day in 2010. The painting was commissioned by The Regimental Trustees of The Royal Scots.
Not For Glory
Nor Riches
Want to learn more about the story behind The Royal Scots Club? You can purchase a copy of Roddy Martine’s ‘Not for Glory Nor Riches’ from our online shop or in person from The Club.


Pontius Pilate’s
Bodyguard
Pontius Pilate’s Bodyguard is the definitive History of The Royal Scots and consists of 3 volumes.
Volume 1 covers the period from 1603, when the predecessors of the Regiment fought for Gustavus Adolphus of Sweden in the Thirty Years War, to the end of World War 1 in 1919.
Volume 2 covers 1918 to 2000 and Volume 3 takes our story from 2000 to the merger of the Regiment into The Royal Regiment of Scotland in 2006 and the immediate aftermath of that merger.
All three are richly illustrated in both colour and black and white and enhanced with a total of 86 maps to assist the reader.
Copies of each book can be purchased through our online shop, or in person from The Club or The Royal Scots Museum Office.









